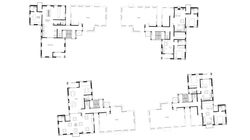


2020 | inexorable | AFFORDABLE HOUSING MODEL for bangladesh
Program: housing | location: savar, dhaka | status: Competition entry
It can be said there is severe shortage when it comes to affordable housing for the population under the lower middle-income category in Bangladesh. Very few places are as densely inhabited as Dhaka and her surrounding areas. For decades, there has been growth in the industrial sector with the increasing construction of factories. sadly the local farming population started being replaced with service holders and industrial professionals, and the commute of professionals increased to a very high level. Owing to the lack of quality living area, many continue to carry the burden of heavy commute; some live in dorm arrangements with other service holders. As such, we have been presented with a great opportunity to design such an environment for the demographic which suits their living style, that which is comfortable, healthy, affordable, and sustainable. It is in Dholpur, Savar, where we find one of the locations in an area where such an endeavor, if undertaken, can bear fruit for all parties concerned.
Throughout history we have witnessed failures of housing projects, regardless of whether they were designed by revered architects or urban planners or grand masters. When the lifestyle and living requirements of a community change, SUCH AS COVID-19 PANDEMIC the housing facility becomes irrelevant DUE TO A PROVISION FOR LIVING AND WORKING BOTH FROM HOME. To keep the environment pertinent with changing times, it is necessary to occupy the most basic spaces of the residents’ mind. Establishing the “root” factor ensures that the community will survive and thrive in the future as well. When all members are in interaction with one other, or at least up to a certain degree, then they tend to look out for each other, same as a family.
Our site has been bestowed with qualities to develop such a scope of gathering and interactions ON THE MAIN LAND. It has lush vegetation, including beautiful olive trees at the center; some of them are very old and mature. Surrounding this, there are other plants and shrubs, creating the ambiance of a primitive jungle. The focus is to protect all old trees and to accommodate the human habitat in their harmony. Old trees will be picked up and moved to the central area, creating a central park surrounded by building blocks. The blocks will be aligned with the boundary wall by keeping standard setback so that maximum central open space can be achieved. THE VEHICULAR PARKING IS ORGANISED WITH ADJACENT NARROW LAND WHICH IS CONNECTED WITH THE MAIN ROAD, THEREFORE IT WILL BE EASY TO ALIENATE PUBLIC TRANSPORT OUTSIDE THE MAIN HABITAT WHEN SITUATION ARRIVES.
Having spread the total requirement among four blocks, we have opened up various directions of light and wind flow - allowing all units of each block to have an equal share of light and wind at any given time. All blocks get wider openings at the north and and the south, so that they can bathe in gentle sunlight and breathe in cross-ventilated fresh air coming from their central park.
Each block has three units in order from them to enjoy natural resources and green view of the central park and the surrounding area. Conventional method of building has been taken into consideration and contemporary materials chosen to build an economic and sustainable environment. Each unit has the layout of a modern way of living, a move up in the usage of living spaces. The spaces inside each unit allow more family interaction and less living in the bedrooms.
We find it very necessary to help adapt the population into a CONTEMPORARY sense of residence. We attempt to achieve this with both built environment and how each person attaches themselves with the environment. We have established various services within the compound to serve the community readily. The services are intended to be primarily staffed by the community members in exchange of compensation arranged by a community owners’ management body. By staying in the housing project, living, WORKING, caring and serving the community makes it a sustainable one, and greatly helps in instilling the feeling of ownership.
Program brief to include:
living+Working
one bedroom studio UNIT
two bedroom studio UNIT
LOFT unit with terrace
Retailing
grocery, laundry, tailor, salon
Community services
Early learning center, library, healthcare facility, gymnasium,
garbage management: FOR both ORGANIC and non-ORGANIC TRASH
self operating shading device FOR ALL WINDOWS
BALCONY FARMING
terrace farming
rooftop farming
rooftop solar array
site Area: 28,512 SFT
Total Height: 90’ [9 storied]
TEAM MEMBERS: MINHASUR RAHMAN, RIFAT ARA ISLAM, FAHAD BIN ZAFAR
 A CENTRAL PARK = PERMANENT OXYGEN FACTORY = WELCOMES NATURE, TRAPS SUN LIGHT AND PROVIDES FRESH AIR = CROSS VENTILATION FOR EVERY UNIT = LESS USE OF ARTIFICIAL ENERGY |  CONSCIOUSLY PROVIDED SAFE DISTANCE KEEPS DWELLERS APART FROM EACH OTHER |  ROOFTOP TERRACE PROVIDES HARMONY OF OPEN SPACE AMONG THE COMMUNITY |  EACH BLOCK BEFRIENDS CENTRAL PARK |  CORNER BALCONY OF EACH UNIT FACES TOWARD CENTRAL PARK |  EACH BUILDING HAS THE OPPORTUNITY TO BOND WITH NATURE |
|---|---|---|---|---|---|
 SUNSHADE DETAIL OF EAST AND WEST FACADE |  SUNSHADE DETAIL OF SOUTH FACADE |  SUNSHADE DETAIL OF NORTH FACADE |  SUBTLE CHANGE: NESW SUN-SHADES ANGLES FOLLOW SUN-PATH RAIN WATER FALLS OF EASY BECAUSE OF THE SLANTING SHED |  SITE PLAN |  A JOGGING TRAIL IS PROVIDED AROUND THE PARK AND ALL OTHER COMMON MODERN RETAILING ARE FITTED AT GROUND FLOOR |
 PLAN [LEVEL 1-8] |  ROOF PLAN |  FLOOR LAYOUT OF SOUTH EAST BLOCK |  EACH UNIT GETS EQUAL NATURAL RESOURCE |  EACH RESIDENT GETS EQUAL VIEW OF THE CENTRAL PARK AND SURROUNDINGS |  FUNCTIONAL MORPHOLOGY: MINIMAL LIVING AREA IS PROVIDED FOR TWO TYPES OF FAMILY |
 UNIT ARRANGEMENT: TYPE A = 550 SFT [1 BEDROOM LAYOUT] AND TYPE B = 700 SFT [2 BEDROOM LAYOUT] |
